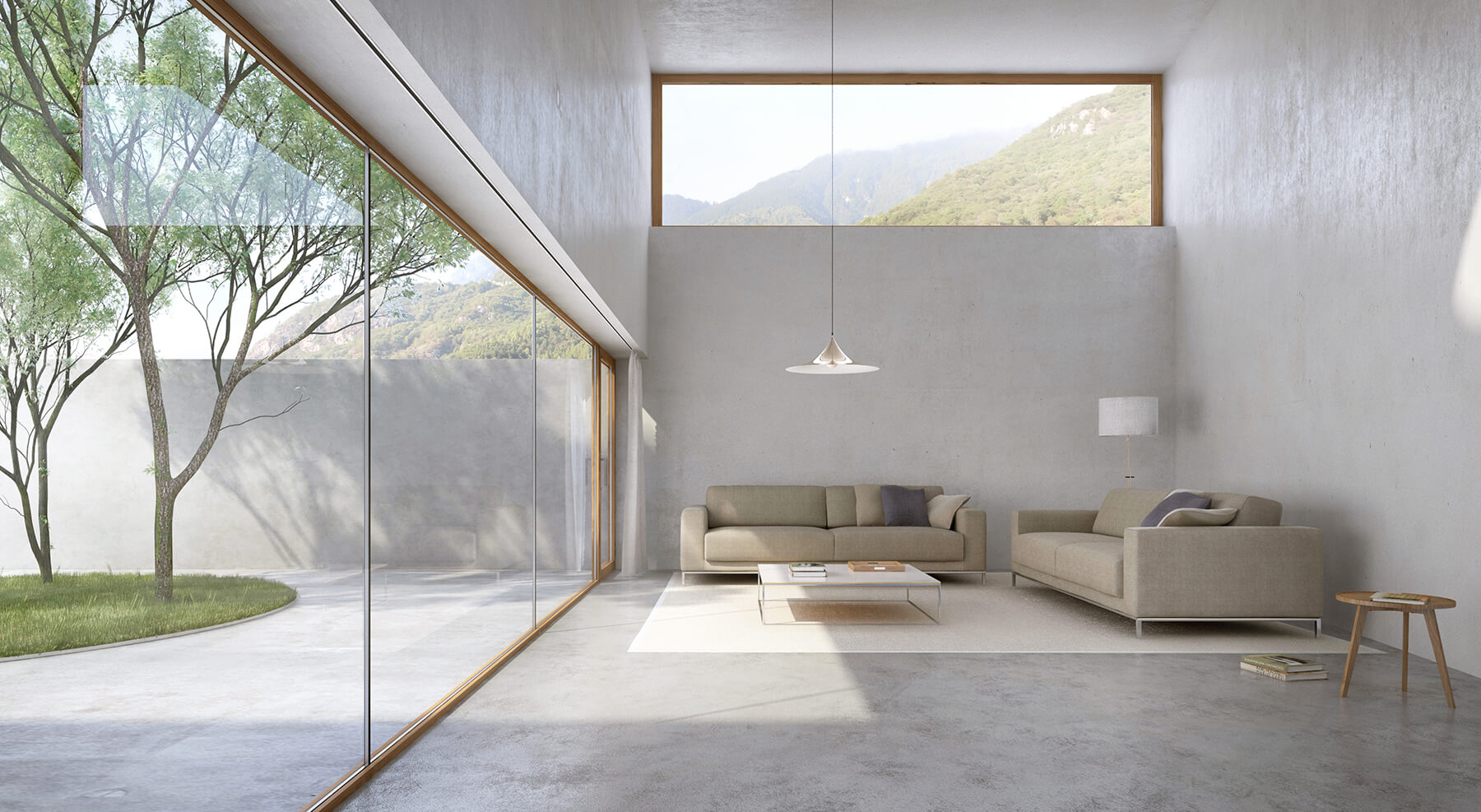
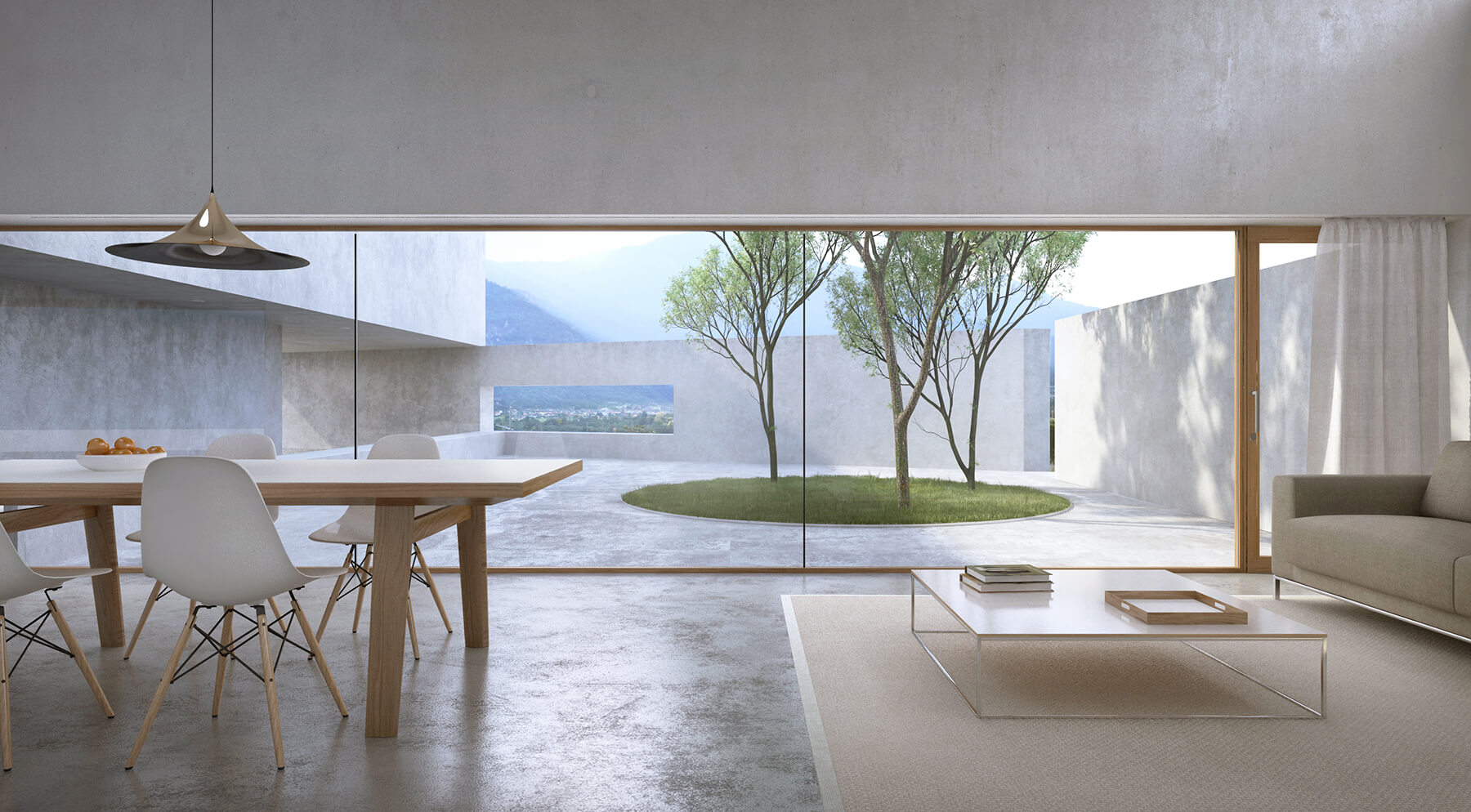
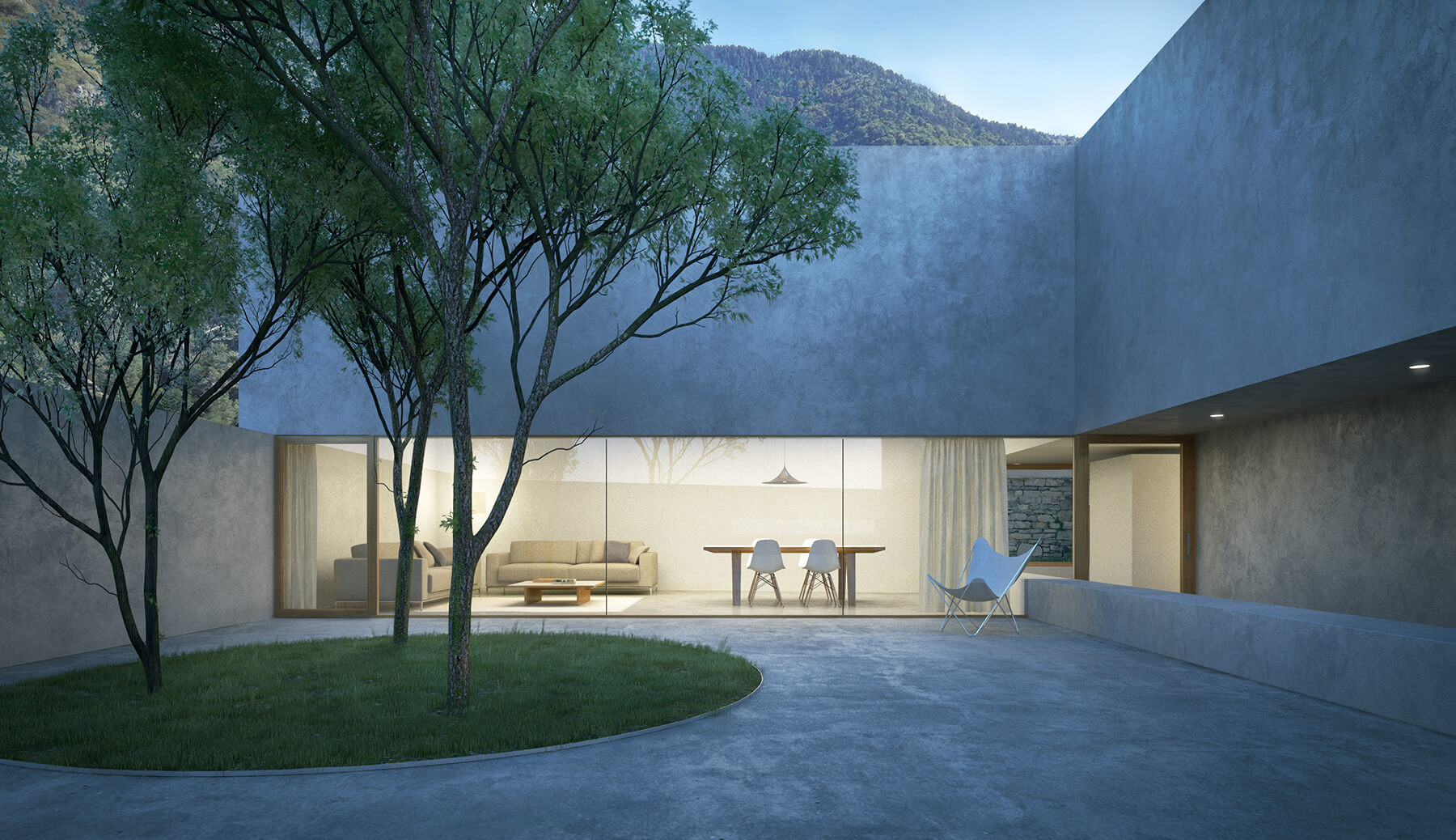
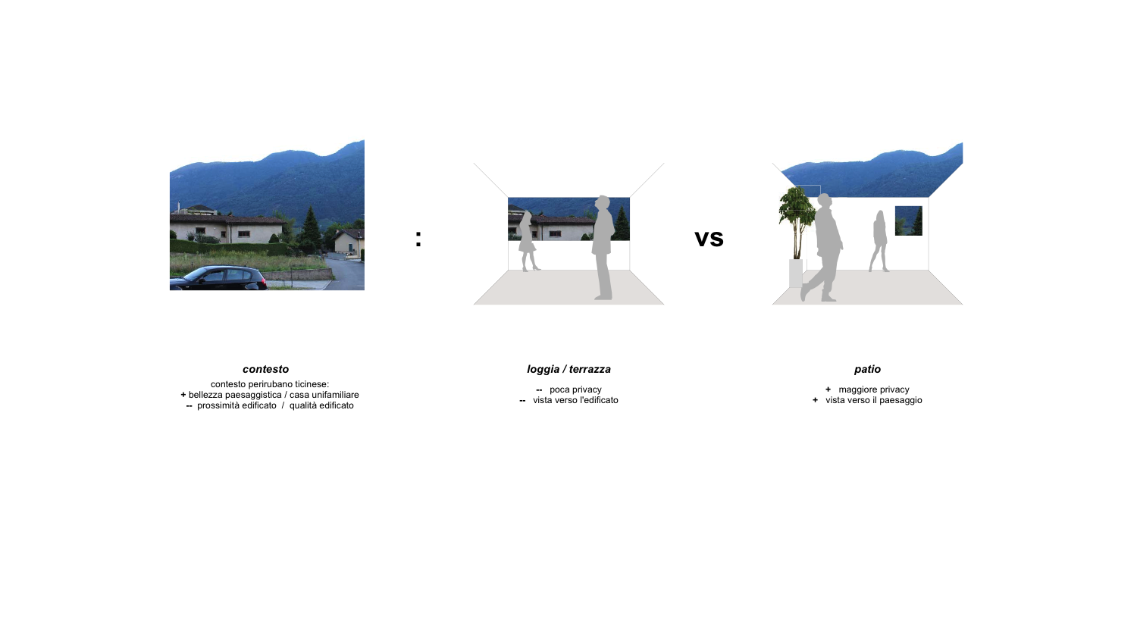
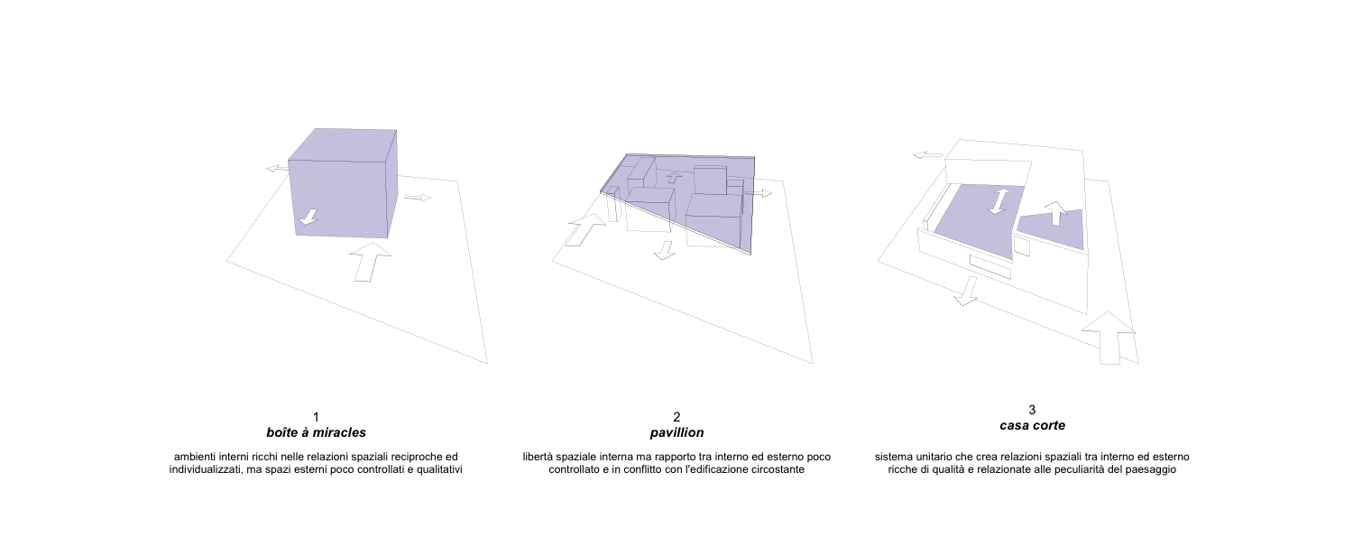
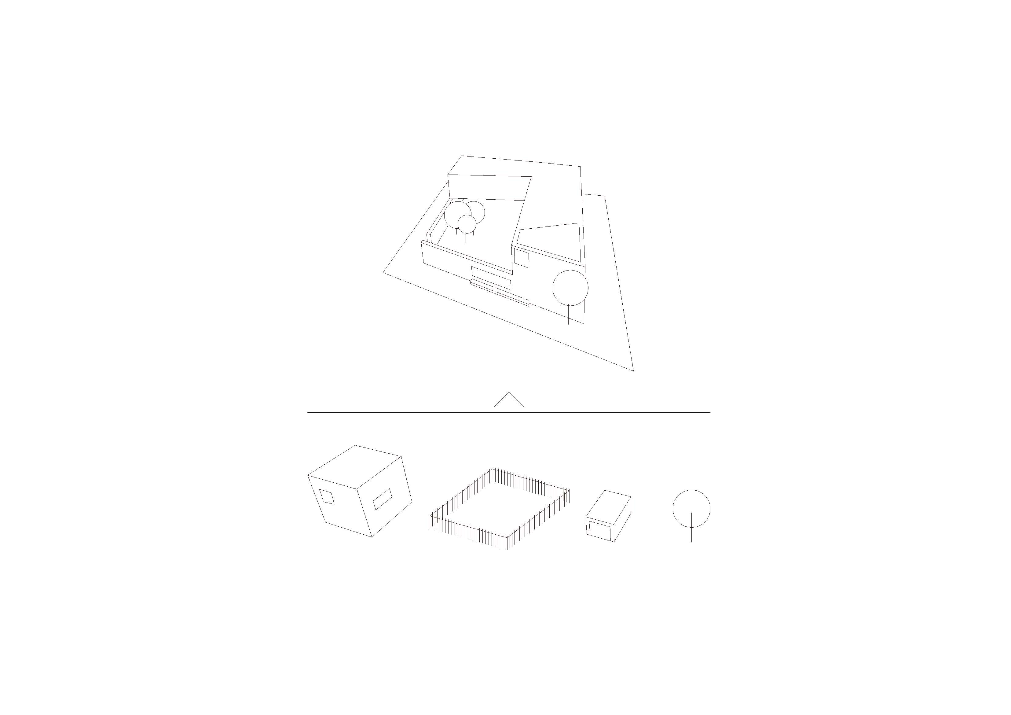
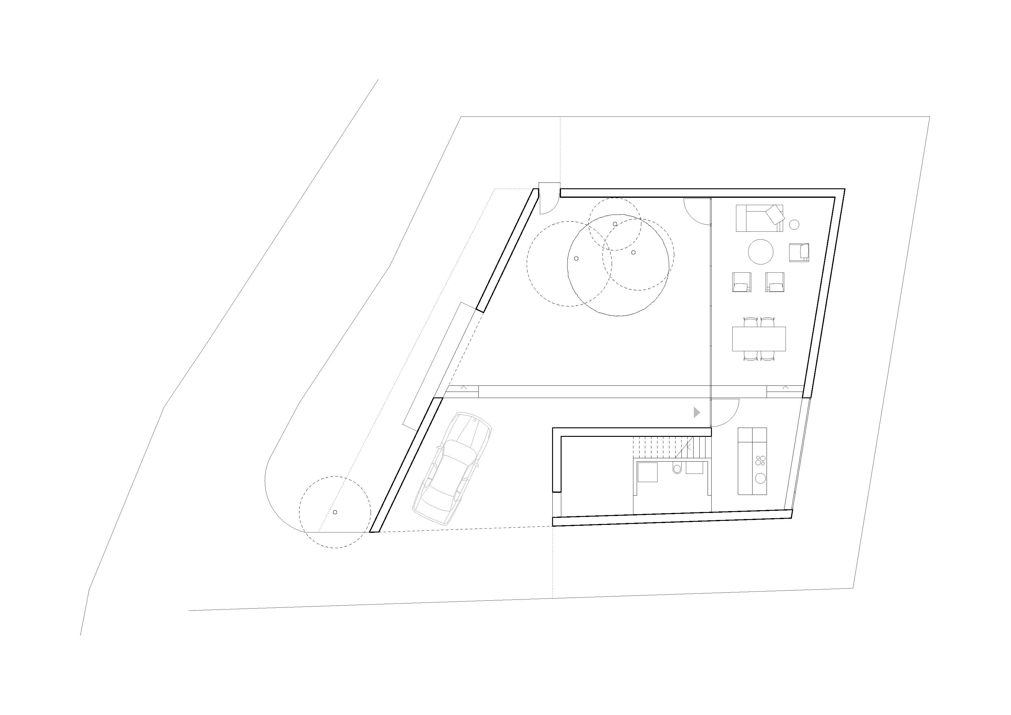
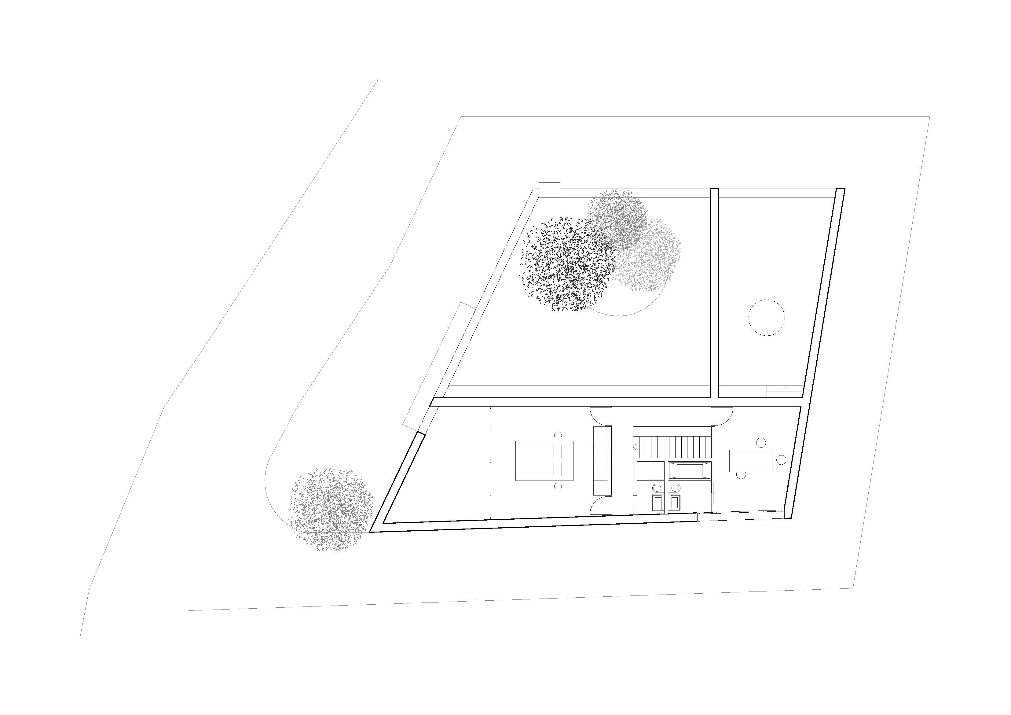
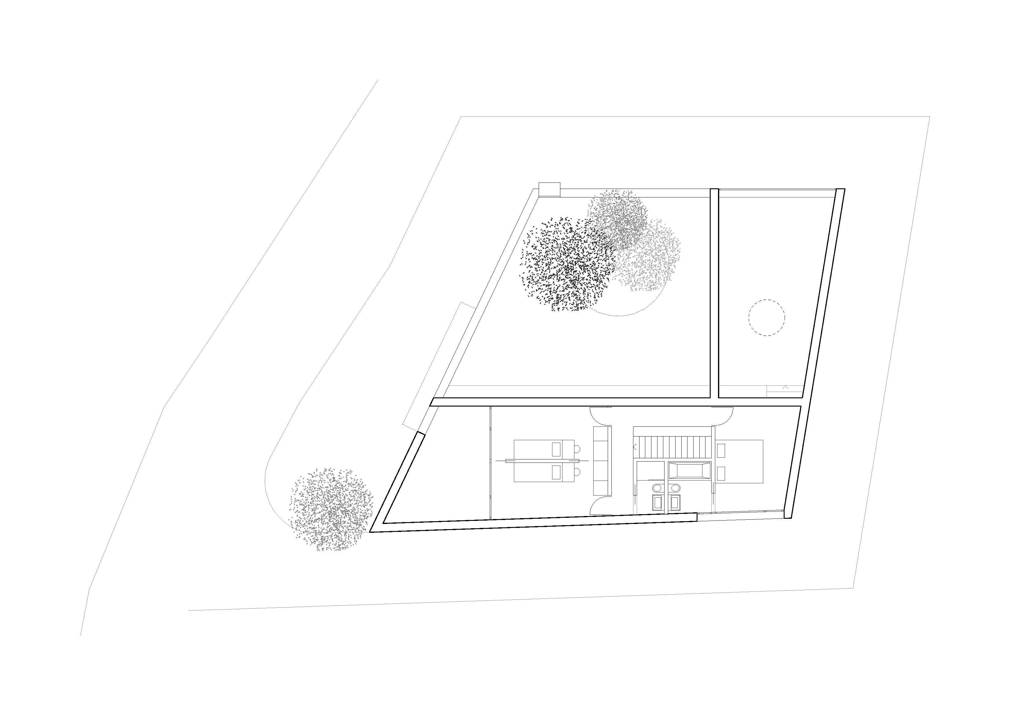
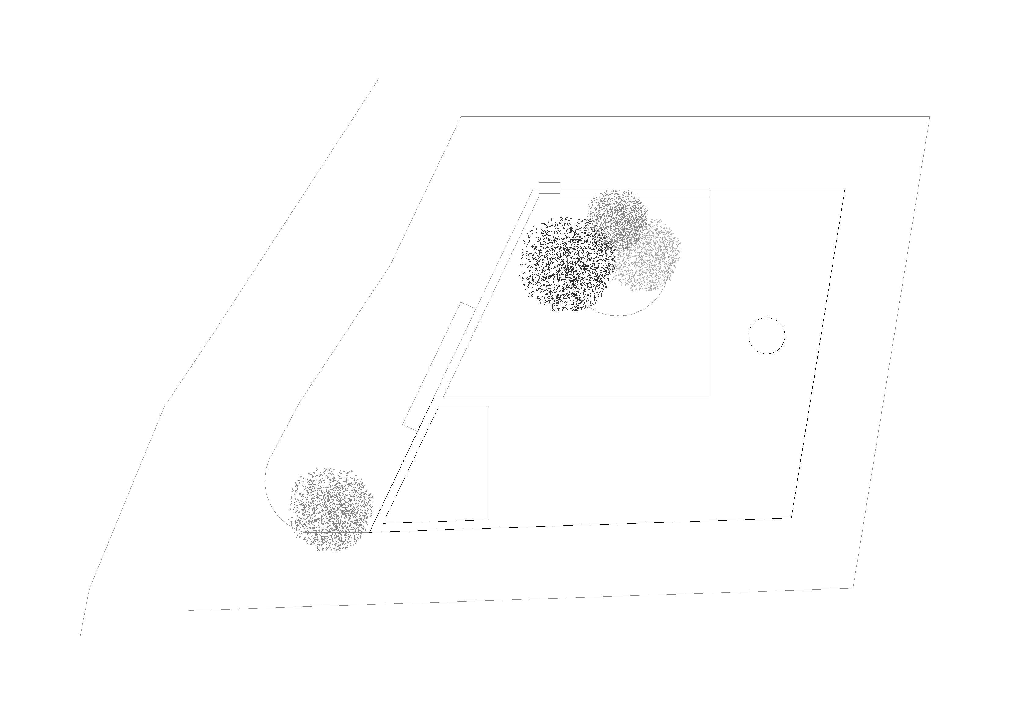
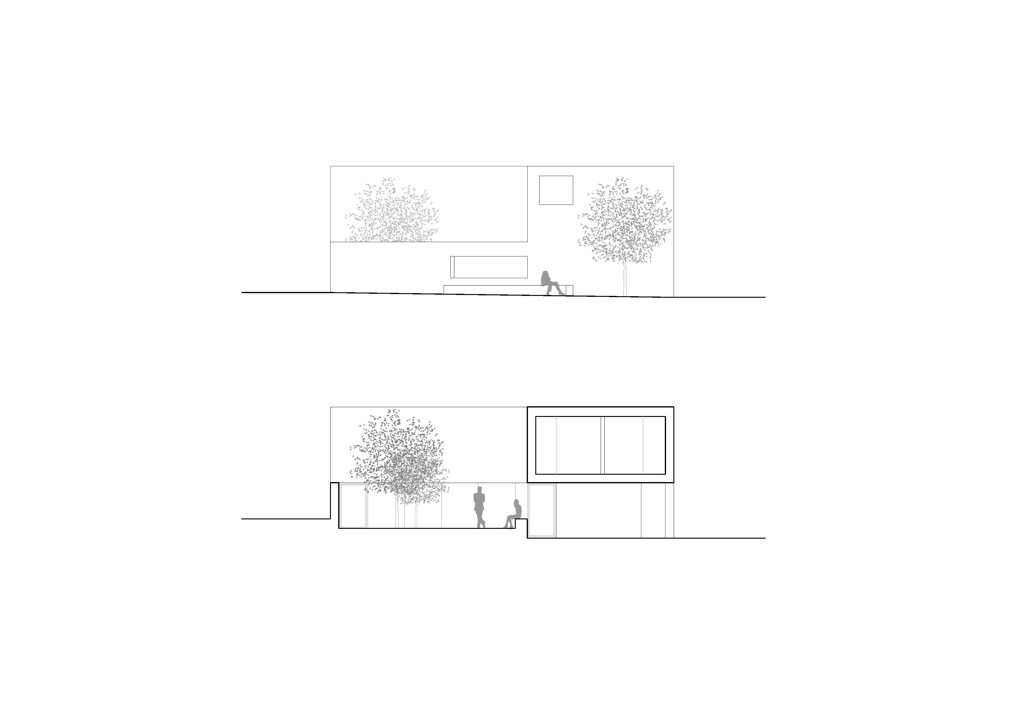
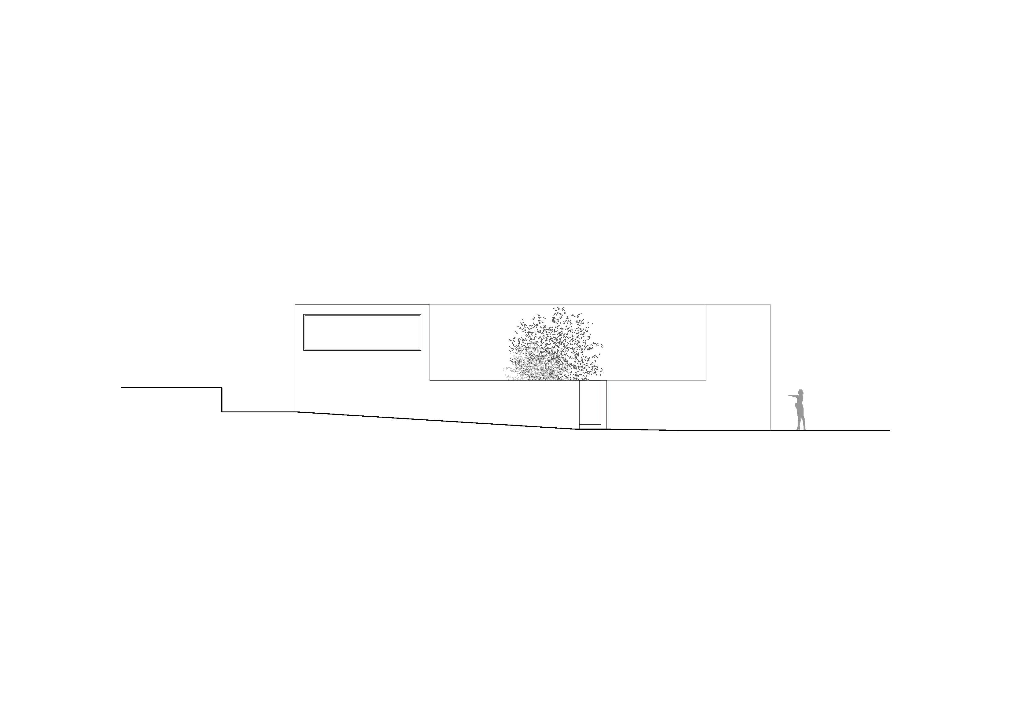












Draft project – New house in a suburban area
Developed in 2015 for a young couple, the Pallone House scheme addresses the theme of the single-family house in a suburban context. The proposed building stands in the village of Claro, a low-density, patchy, and sprawled residential area off the Bellinzona urban centre. Contrasting the drabness of the scheme’s location, though, is the beauty of the landscap earound it: the Riviera where the site is located, and the mountains surrounding the site– which become more and more pronounced towards north, going further into the Alps.
A strongly inward-looking building, the Pallone House features only a few, select openings on to the surrounding natural landscape. Context-wise, the building blends perfectly into its environs thanks to its compact massing, akin to that of the adjacent houses.
All the elements of the ‘suburban house’ (understood as a developer-funded, single-family home built for profit) are found in thePallone House. The language of the scheme, however, weaves the signature elements of the type into a whole, thereby establishing a creative relationship and equilibrium between the private microcosm and the world outside.
The ground floor of the house comprises a foyer-cum-technical area, and a livingroom with an open kitchen which naturally continues into an interior court– the outdoor space for the family protected by the boundary walls on which the whole building is grafted. On the first floor instead, the bedrooms open up into the landscape and the surrounding mountains through private patios.