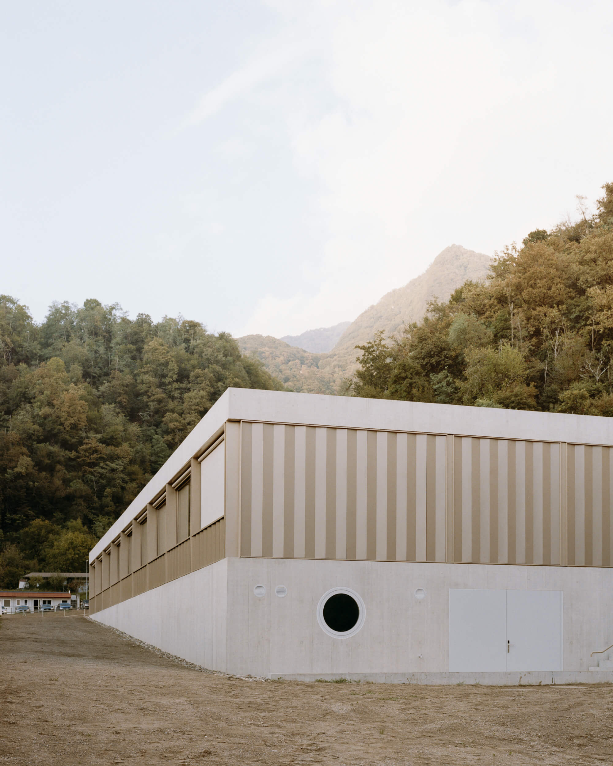
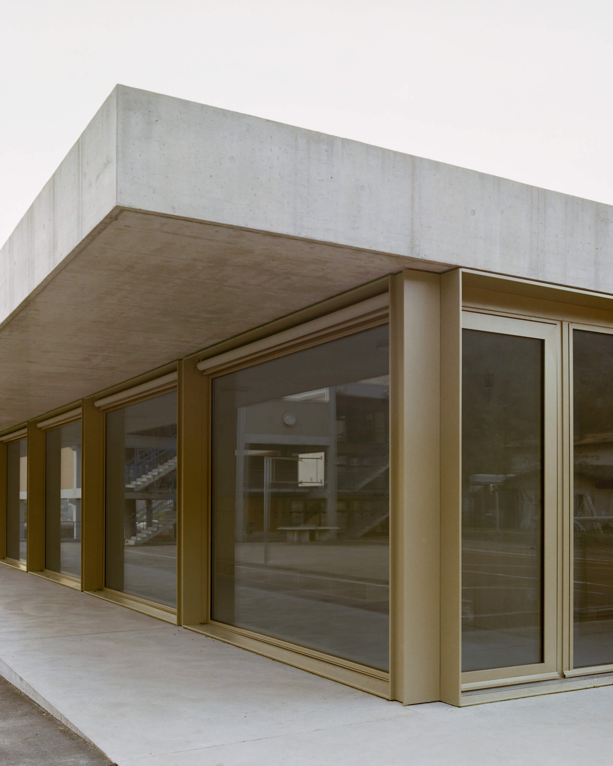
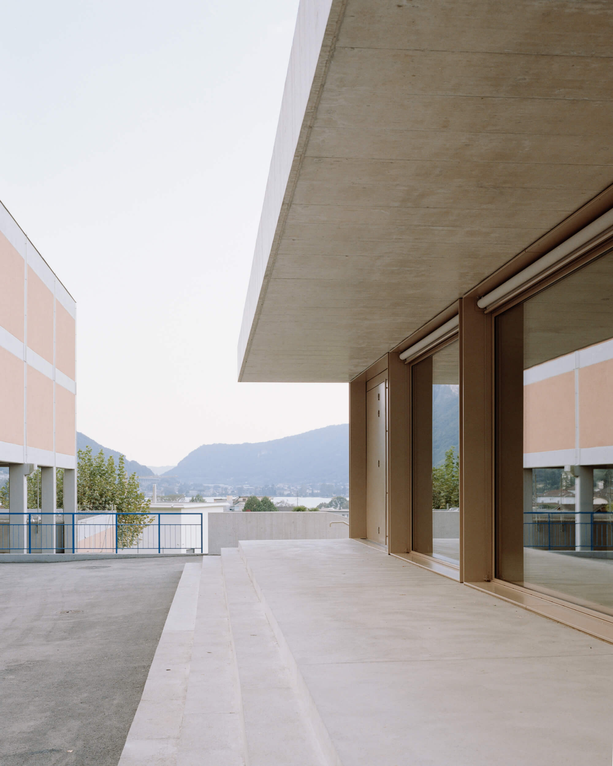
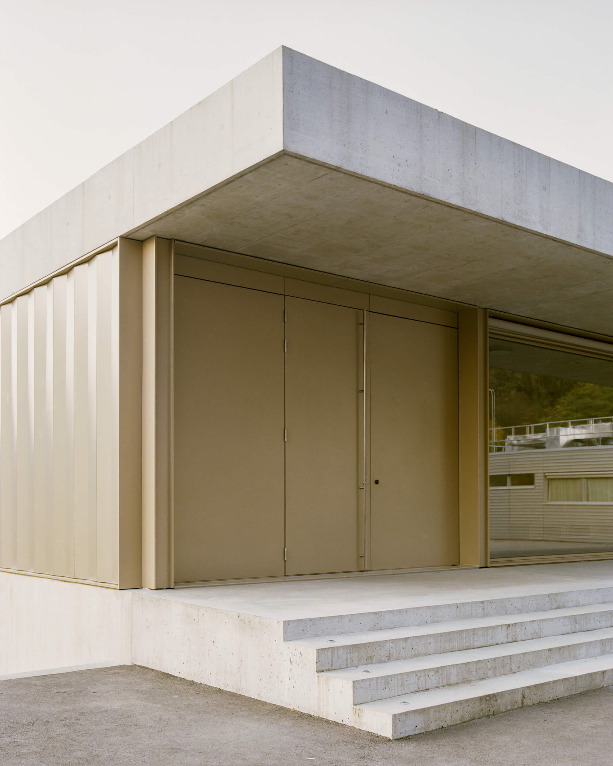
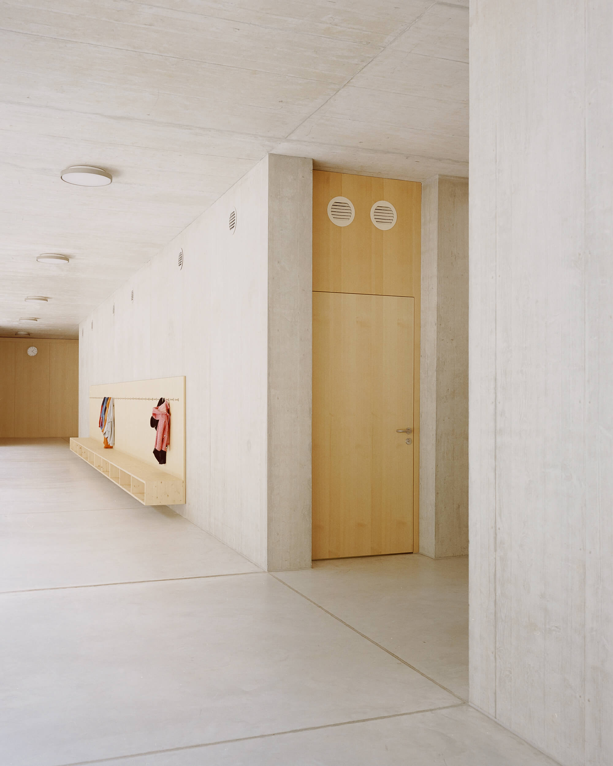
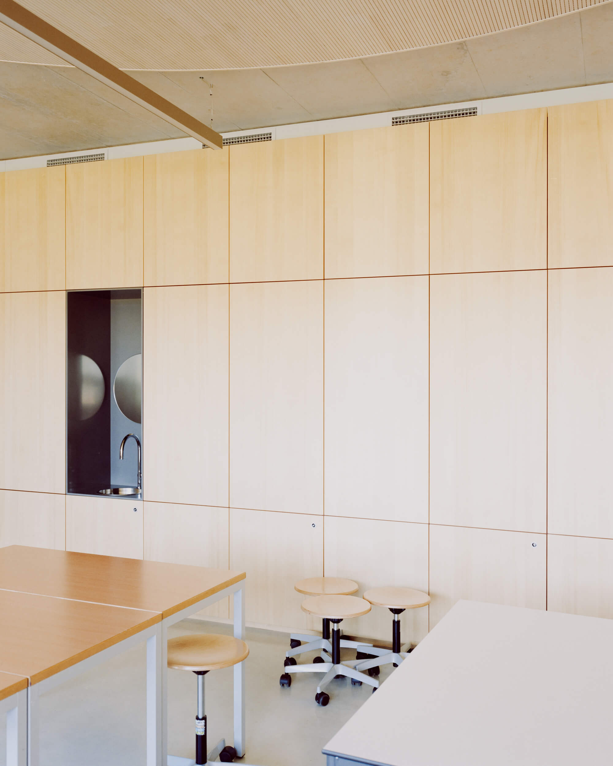
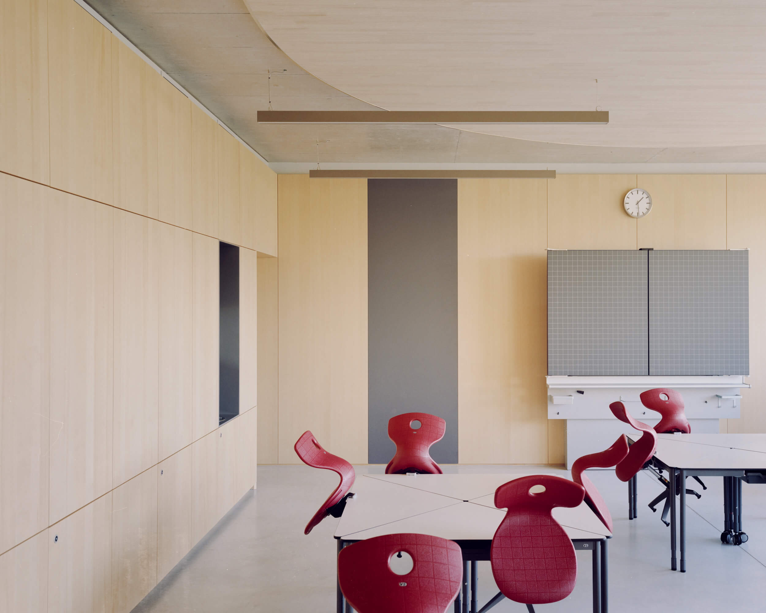
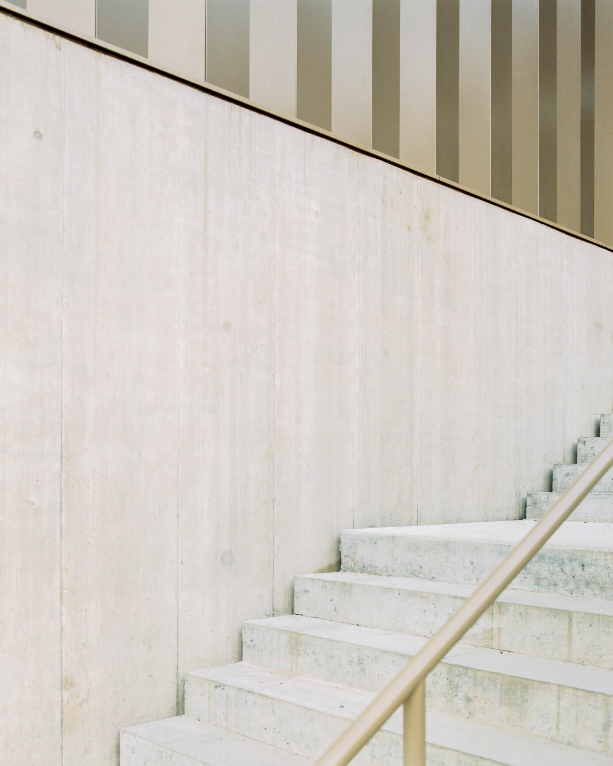








The new building is an ordering and defining element of the external recreational area, intended as a community hub for leisure and identity of the school complex.
The architectural expression of the building is defined by a clear façade order. A concrete plinth acts as an attachment to the ground and clearly defines the new intervention in the pre-existing volumetric ensemble; then the floor used for school functions, manifesting itself on the four elevations with a homogeneous language characterized by structural steel pillars and prefabricated walls within, in glass and metal; finally a concrete roof horizontally closing the envelope and conclusive element of the tripartite order of the façade.
Team:
Inches Geleta // architecture
Studio Pieri Conconi // works management
Borlini&Zanini // civil engineering
Tecnoprogetti // RVCS engineering
Elettroconsulenze Solcà // electrical engineering
Andrea Roscetti // building physics